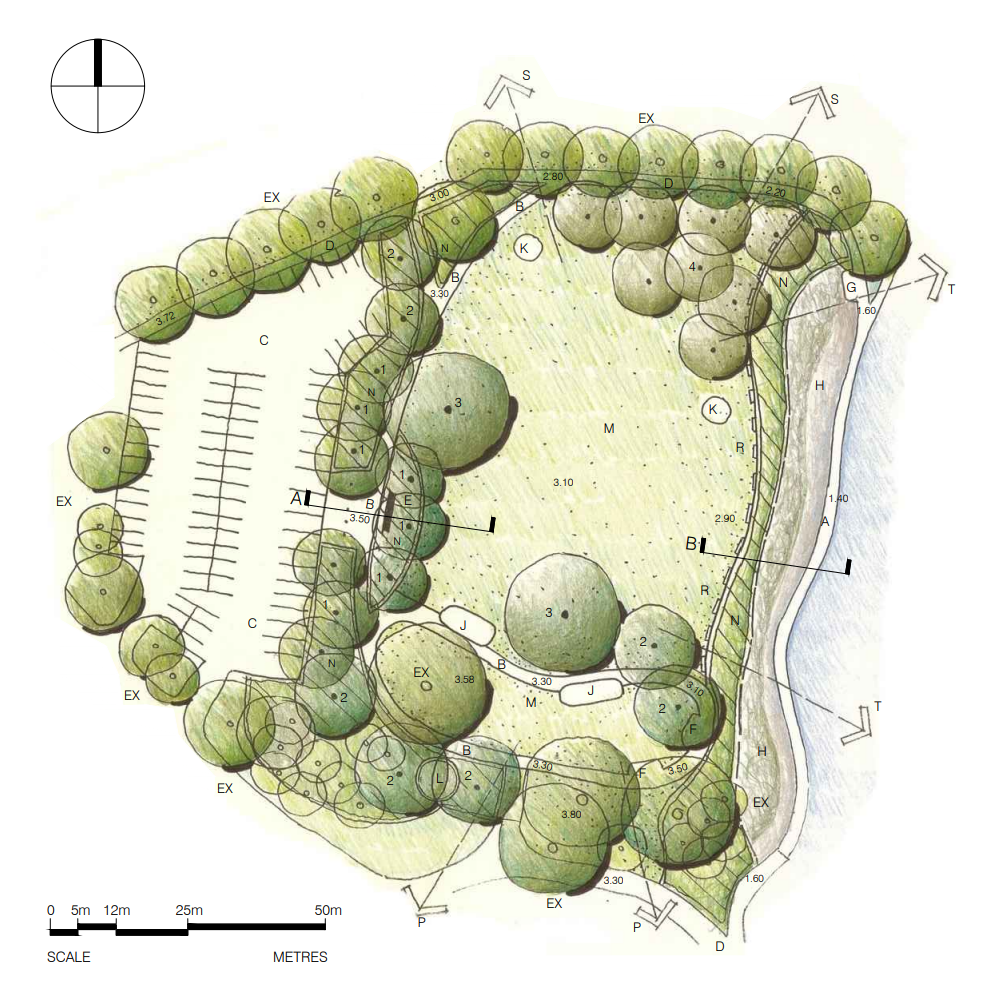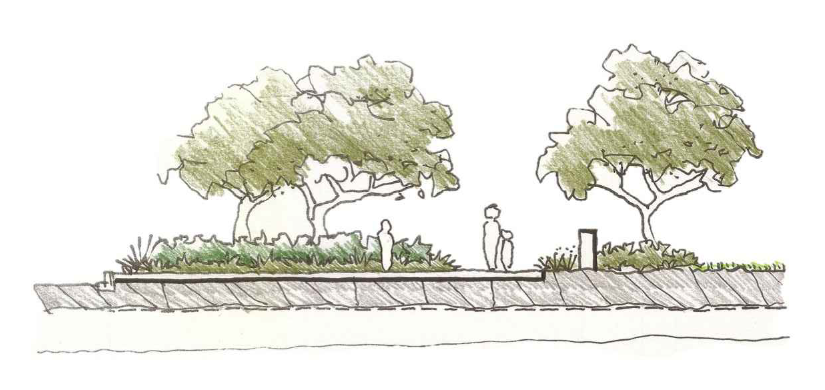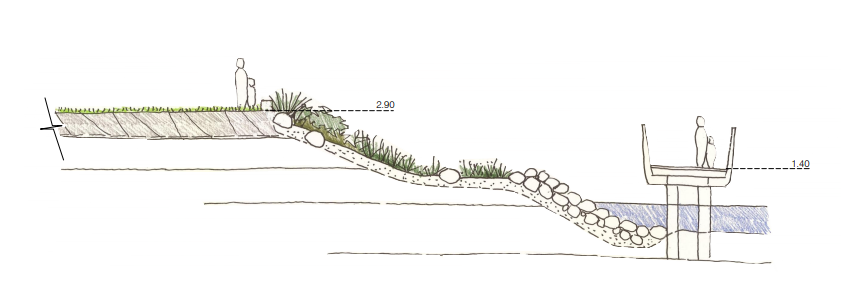Georges River Council has been analysing the future open space and recreation needs of our diverse and growing community.
In 2019, Council adopted the Open Space, Recreation and Community Facilities Strategy 2019-2036, which identified the need for three aquatic facilities in the Georges River local government area to meet community needs through to 2036.
Georges River Council has been working towards the opening of a new aquatic facility for the community and has signed a Memorandum of Understanding (MoU) with the NSW Office of Sport. This MoU hands responsibility for the development of the Detailed Business Case, Detailed Design and work to obtain Development Consent to the State Government.
This is a significant multi-staged project that Council is working through as outlined below:
|
Stage
|
Status
|
Description
|
|
Aquatic Facility Feasibility Study
|
Complete
|
This study provides technical advice on the capacity and risks of developing a new aquatic facility at the site of the former Carss Park pool.
|
|
November 2022 Council resolution
|
Complete
|
Council noted and received the findings and recommendations of the Georges River Aquatic Facility - Carss Park Site Assessment Review.
|
|
Carss Park/Todd Park Plan of Management and Master Plan
|
Under Development
|
To prepare a new Master Plan and associated report which supports and drives a cohesive vision for Carss Bush Park / Todd Park, providing clear ambition, strategic direction, and explores opportunities to emphasise and maximise the regional significance of the site.
To prepare a new Plan of Management to support the Master Plan and associated vision, in accordance with the Local Government Act 1993 and the Crown Land Management Act 2016.
|
|
NSW Treasury Detailed Business Case
|
Under Development by State Government
|
The detailed business case will build on previous studies and investigations and draw together the evidence needed to support an informed investment decision.
The business case should consider the level of community utilisation for a new aquatic facility, as well as expected social, economic and environmental benefits and costs.
This document is necessary to seek future facility construction funding.
|
|
Detailed Site Investigation and Design
|
Scheduled to be completed by State Government
|
To develop a detailed design package enabling the future construction of an aquatic facility.
The new aquatic facility will look to include:
- Multi-use outdoor 51.5 m, 8-lane pool for competitive and recreational swimmers.
- Learn-to-swim and leisure pool.
- Toddlers’ wading area.
- On-site fitness centre.
- Cafe and kiosk.
- Car parking.
This design process is expected to include detailed site investigations, development of concept, detailed designs and subsequent tender/construction documentation package including a detailed cost estimate undertaken by an independent quantity surveyor.
The consultant is also expected to identify relevant Development Consent pathways and obtain all necessary approvals.
|
|
Lodge Development Application
|
Scheduled to be completed by State Government
|
Development consent permits the construction of new infrastructure that will change the environment and may affect community amenity.
A DA is required to:
-
Manage change to ensure that the cumulative impacts of developments do not negatively affect the environment.
-
Balance public and private interests by ensuring new development fits the character of the area and sits comfortably within the public domain.
-
Provide an impartial process which allows interested members of the community to raise issues, to ensure a balanced and considered outcome for all.
-
Ensure that the hard infrastructure (e.g. stormwater drainage, car parking and power supply) and soft infrastructure (e.g. trees and landscaping) needed for a development are provided.
-
Ensure that infrastructure is structurally safe, protected from fire and has appropriate access to sunlight and ventilation.
|
|
Construction Procurement
|
Scheduled
|
To engage a suitably qualified and experienced contractor to construct a new aquatic facility.
This process is important to ensure that Council gets value for money and engages a contractor that has capacity to execute the construction project efficiently and effectively to the standard expected of Council and the community.
|
|
Commence Construction
|
Scheduled
|
To provide a new aquatic facility to the community.
|
The journey towards a new aquatic facility for Georges River
In June 2019 the Kogarah War Memorial Pool was closed following direction from the NSW Environment Protection Authority (EPA) due to pollution to the Georges River and the poor condition of the pool and other facilities and amenities.
Due to this direction from the EPA, the former pool facility will be demolished and the site remediated to facilitate the development of a new community aquatic facility for the Georges River community.
On 31 May 2021, a Development Application (DA) for the demolition of the facility and remediation of contaminated land was approved by the South Sydney Planning Panel and was later approved by Council in June 2023.
The focus of DA2020/0405 was to mitigate current site risks by removing existing pool structures and remediation of the land to enable the development of community open space. The execution of the requires careful planning to minimise the impact to the community and environment. Works include:
| Task |
Status
|
|
Vegetation removal
|
Complete
|
|
Traffic Management
|
Complete
|
|
Demolition
|
Complete
|
|
Contamination Remediation
|
Complete
|
|
Site Landscaping
|
Complete
|
|
Project Close Out and Site Certification
|
Ongoing
|
Landscape design concepts
Preliminary landscape design concepts include suggested plant species for canopy trees and native shrubs, grasses, and groundcovers for the site as well as concepts for a passive recreation area with a memorial wall, existing and new riparian vegetation embankment
Canopy trees selected will be endemic to the location or historically or culturally significant to the area.
Figure 1: Suggested plant species

Figure 2: Passive recreation area - Memorial wall

Figure 3: Passive recreation area - boardwalk and foreshore

Source figures 1-3: Landscape Concepts for KWMP Remediation, Michael Siu Landscape Architects.
Related information
Georges River Council will keep the community updated about the progress of this project on this webpage, on social media, and through our fortnightly e-newsletter.
View the latest media release for Carss Park Aquatic Facility project update.
For more information, please contact us:
Thank you for your feedback.